In Poland’s Gdańsk Shipyard, the Tiny House movement has emerged in a different avatar, with the aim to bring to life a historic but derelict and mostly abandoned site. Polish architecture students Tomasz Zablotny and Pawel Maszota have dreamed up a plan to transform Gdańsk Shipyard into a residential complex that will house a vibrant artistic community. They have already made plans to build tiny “houses on rails” to dot the site and become homes.
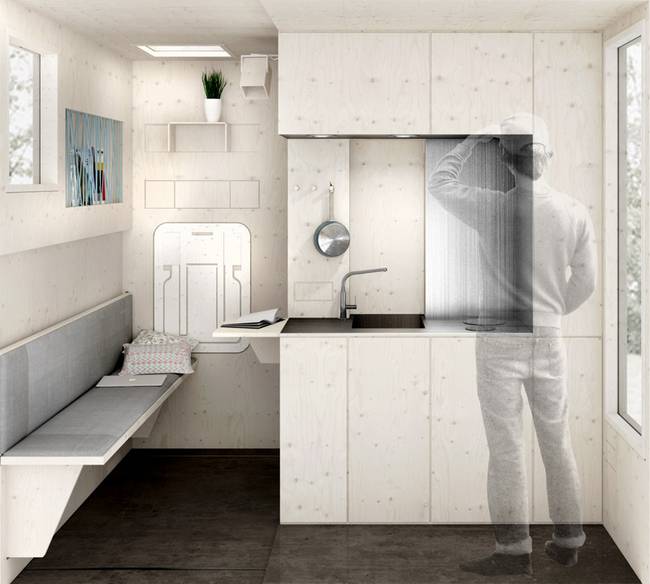
The Gdańsk Shipyard saw the rise of the first organized resistance to Communism in eastern Europe in the 1980s. However, this historic site is now no longer the bustling premises that it used to be. The workforce is down to about a tenth of the original 20,000. Many buildings lie abandoned and the railway tracks are no longer used. The shipyard now stands as a symbol of the post-industrial era but one that is steadily on the verge on turning into a wasteland. Zablotny and Maszota, however, have plans to reclaim the site.
These two students of the Gdańsk University of Technology have designed tiny mobile lightweight housing units. You can transport these from one place to another and expand or contract them according to your changing needs for living and working space. When packed, these units measure 209cm x 150cm x 243cm. But the interiors are not cluttered.
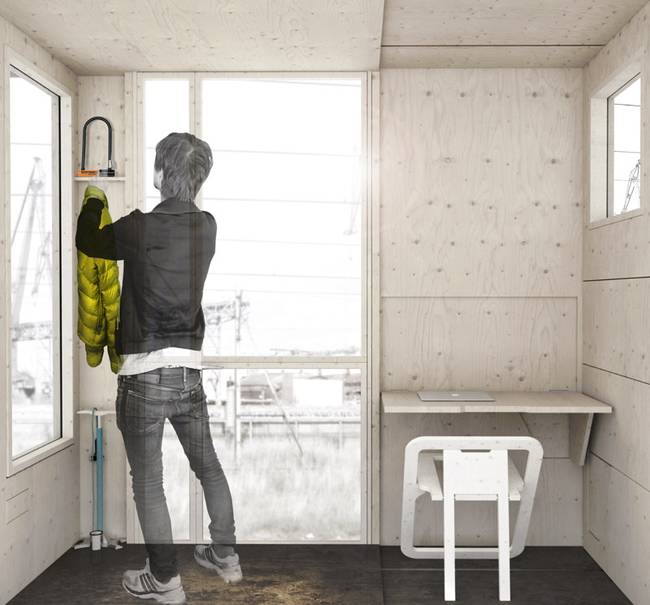
Some pieces of furniture are flat-packed and others can be folded and cleverly pulled up against the walls when not in use. For instance, the bed is comfortably sized at 190cm x 75cm, but during the day, it folds up half into a couch or fully to give you more space to move around. The breakfast table is an extension of the kitchen countertop while your workspace is a wall-mounted counter by the entrance. The chair, a wall-mounted piece, is another stellar example of minimalism.
Even with all the minimalism, Zablotny and Maszota have not compromised on the strength and integrity of the functional elements. The wall-mounted pieces are strung on sturdy rubber strings, hinges, and robust mounting brackets while the wall shelves are modular units that need no fasteners.
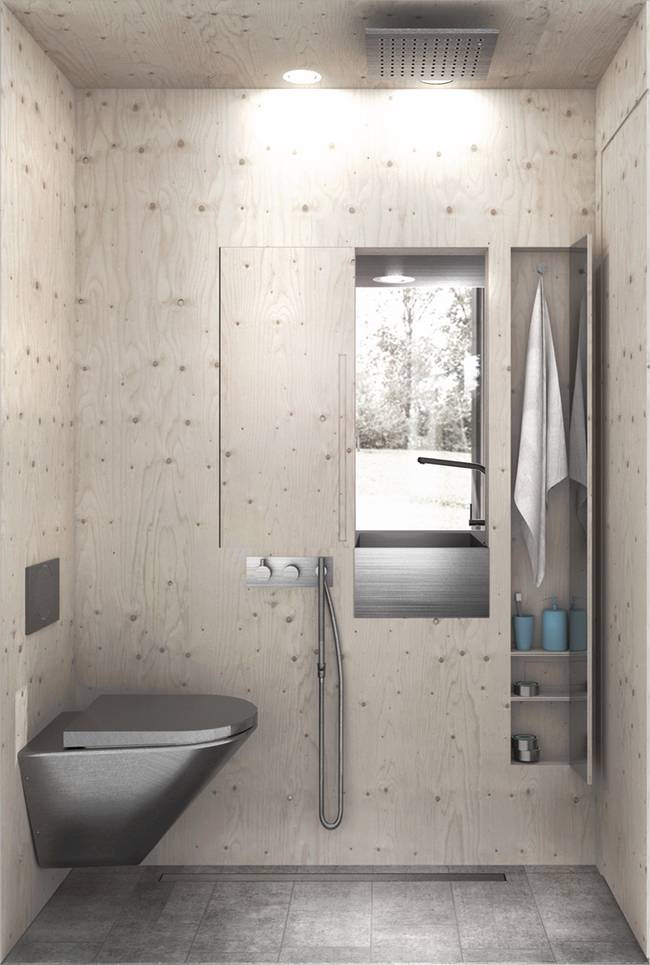
The sturdiness extends to the exteriors as well. The tiny house on rails is made from steel and laminated wood. The insulation material is high-quality Spaceloft Aerogel. The window modules are fixed to prevent the loss of heat. However, the house also contains four ventilation outlets that can be opened and shut as required. A portion of the roof of this tiny house is layered with a photovoltaic cell mat that reduces the carbon footprint of the unit.
The house can be connected to the main water and sewerage lines that run through the shipyard.
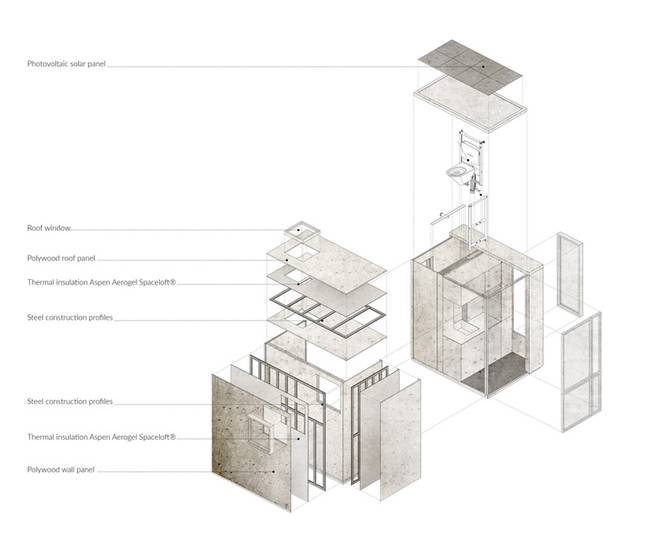
The tiny house on rails is not just any other design. It is a vision to revive an abandoned historic site and create a community of like-minded individuals who can live, work, and play together. The project is designed along the lines of a low-cost and minimalist housing model, but at the same time, it is smart, efficient, and eco-friendly. You can enjoy comfort and convenience while living and playing here while being assured in the knowledge that you are not gobbling up precious natural resources.
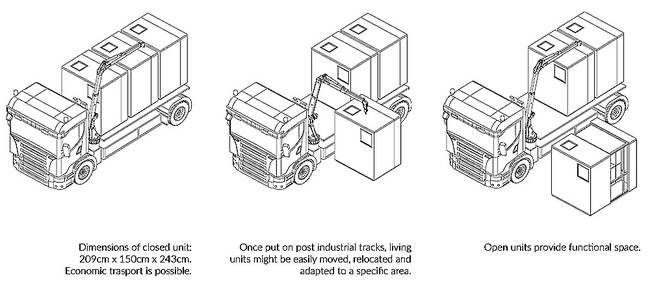
Photos: Zablotny and Maszota

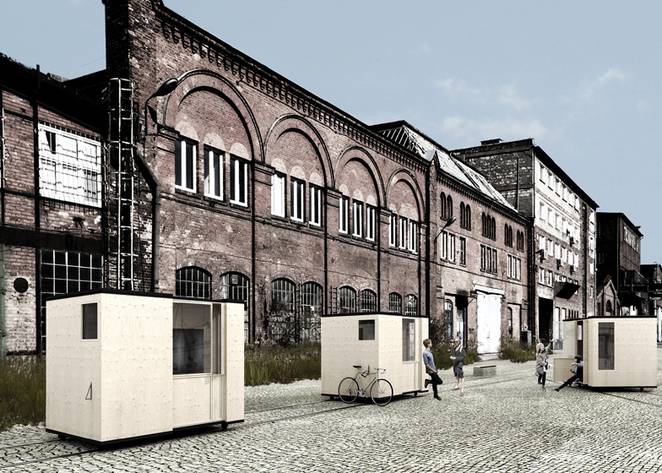







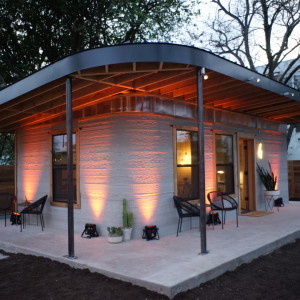

Leave a reply