Whenever a new multiform furniture design comes out, one is brought back to the 1938 Disney short cartoon, “Mickey’s Trailer.” Despite the haphazard misadventures of Mickey, Goofy, and Donald on the road, you can’t help but admire the clever design as bedrooms convert into bathrooms with a drawn bath in a zipper-opened bathtub. Surely this cartoon must be the inspiration for many present-day multiform furniture projects.
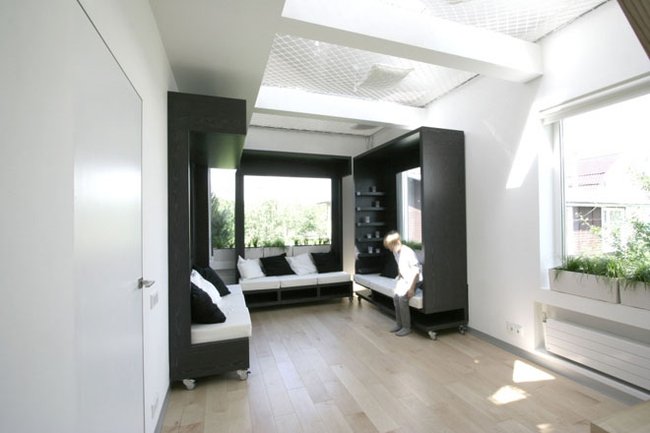
© Ruetemple
Ruetemple architects Alexander Kudimov and Daria Butahina have converted a 33-square-meter Russian cottage space into a hip loft with a transforming living space. The main area has the jaw-dropping responsibility of being able to serve as a living area, entertaining space, and spare bedroom all in one. The design pieces are the smart and efficient answer to this quest: a black cube composed of three rectangular modules on casters.
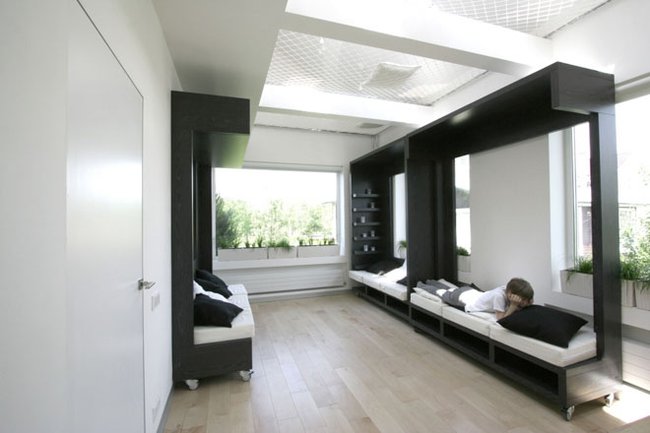
© Ruetemple
Separately, they make secluded, cozy nooks for reading or being on the phone. End-to-end, they’re a sectional sofa. Rolled together in two and one, they’re a pair of guest beds. And so on. The furniture was designed for a couple with two active children, and really you could spend a couple days just playing with the furniture. For a bonus buck: three wheeled modules make for super-easy cleaning.
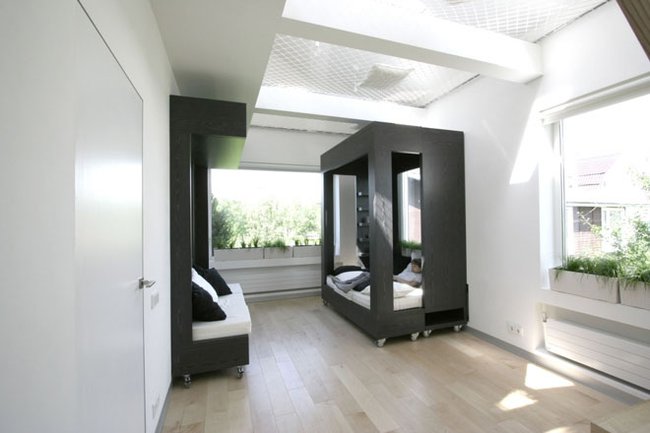
© Ruetemple
For resting/ sleeping space, the top half of the space was connected into the ever-popular loft of netted bedding hammocks. As a strategically sorted space, the hammocks were chosen for their ability to allow light to come through and maintain an open area to prevent cramping.
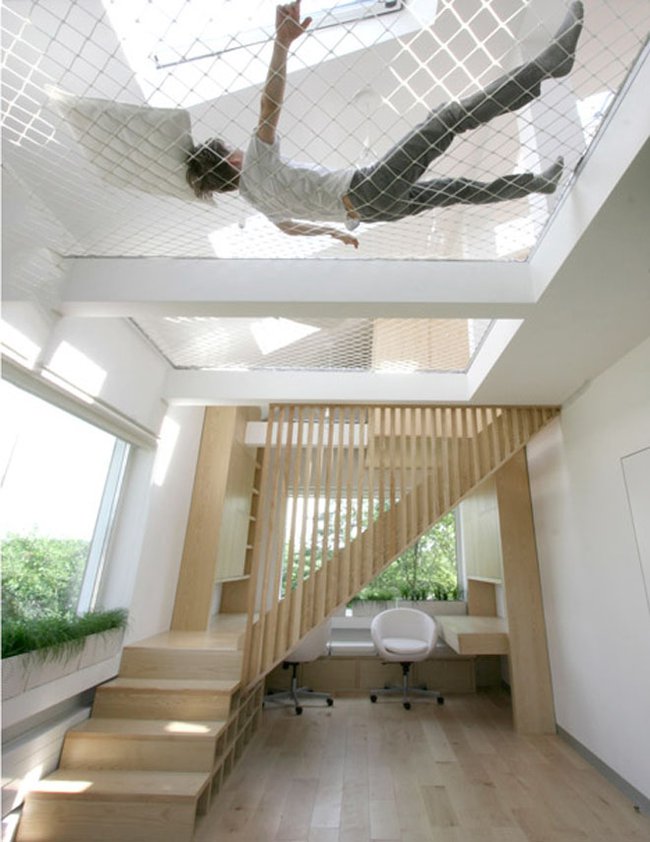
© Ruetemple
Though modular transforming furniture designs are no new development, Ruetemple’s duality in versatility and simplicity offer a unique appeal. And did we mention you can build it yourself within a couple of days?
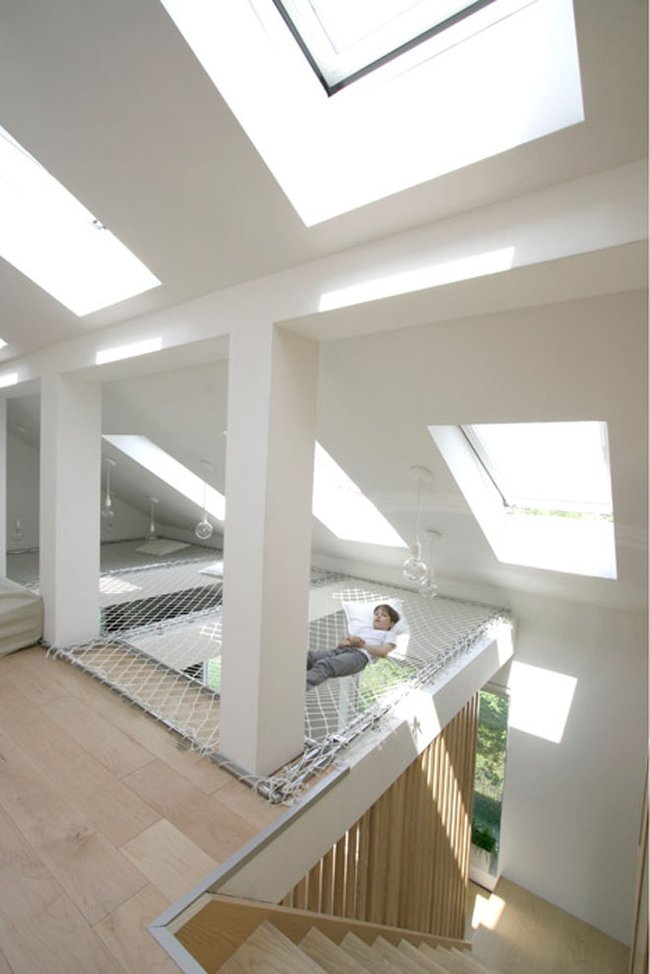
© Ruetemple
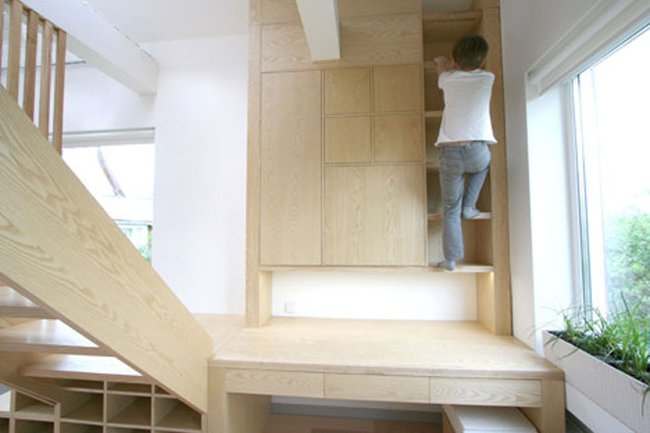
© Ruetemple
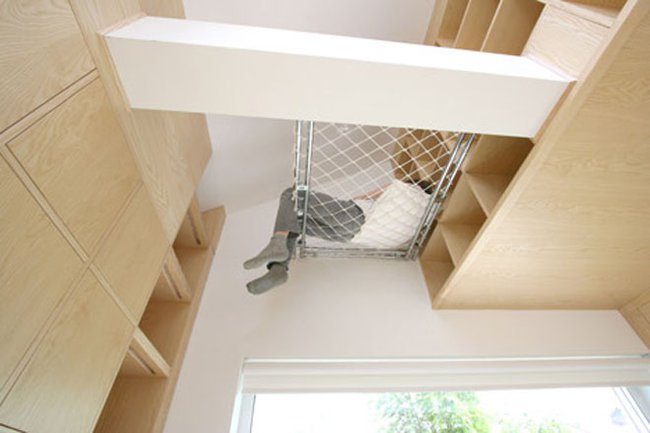
© Ruetemple
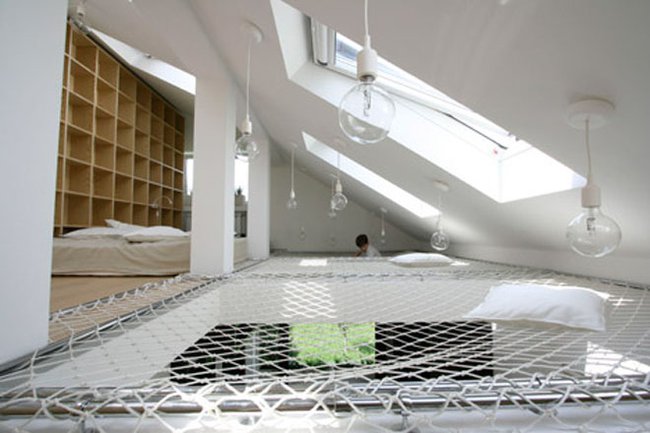
© Ruetemple

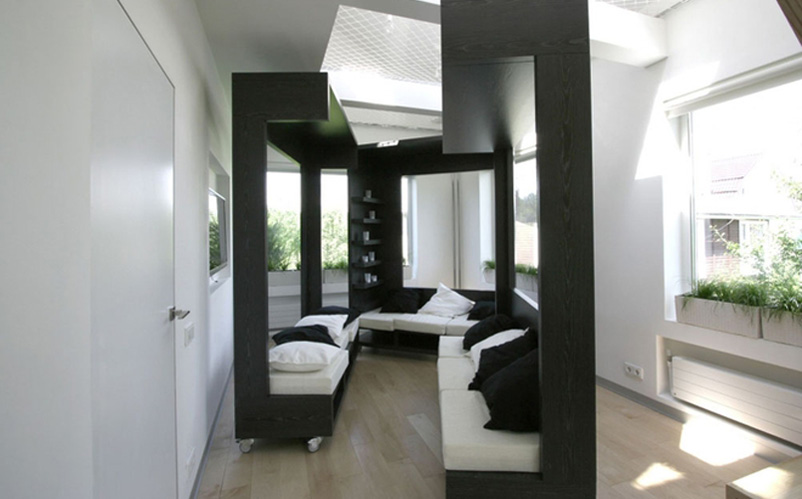





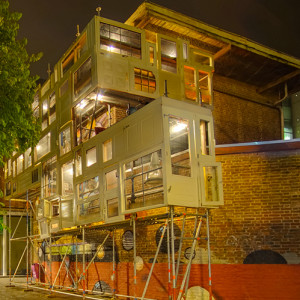
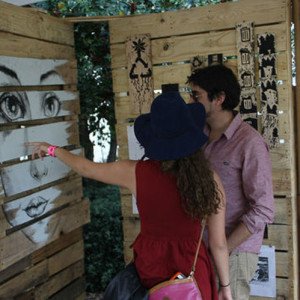

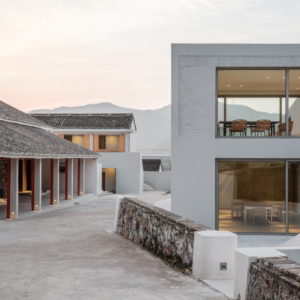
Leave a reply