They are quirky. They are minimal to the extreme. They are stark. They are bizarre.
The following houses in Japan turn architectural norms on theirs heads and stand out from the cookie-cutter homes in their neighborhoods as surreal manifestations of form, function, vision, and originality.
1. The Hilltop House with Glass for Walls and Wildlife for Neighbors

This single-story home straddles a hill in a woody area overlooking Odawara and Sagami Bay. It’s the vision of architect Masahiro Harada who is obsessed with porous, indoor-outdoor architectural designs—inviting spaces with no boundaries to keep people and nature out.

There are no concrete walls in the house except for those that have been constructed to shield private spaces like bathrooms. Instead of walls, there are glass and grid-like bookshelves. The house almost feels like a single, large room. Daylight floods in through the glass walls, and flows unobstructed through the house, bathing every nook and cranny in a warm glow.
2. The Epitome of Minimalism

This “narrow” house squeezes itself into a 750-square-foot-plot, yet manages not to feel cramped whatsoever. And, there’s even a garden.
Taking on this challenge of designing a house to not look like a few boxes hastily thrown together, architect Katsutoshi Sasaki placed the rooms at different heights, created multi-functional spaces, incorporated the ground floor terrace into the indoor design, and carved high windows that flood the house with natural light. Light shades of wood throughout the home create a larger sense of space.

The result is an airy, roomy, and quirky house that oozes character and ample energetic vibes.
3. The Concrete House with the Bent Roof

In a severely space-crunched Tokyo, it takes ingenuity, boldness, and vision to create livable and aesthetically pleasing spaces in plots that are barely the size of flags flapping on flagpoles. Architects Tamotshu Nakada and Koji Tsutsui have designed and built a multi-level 793-square-foot house that feels far more expansive. The home is built from canted container boxes but without giving off a boxed-in feeling.

The tricks: diagonally chopping off the downslope of a typical pitched roof to create a bent form that increases the volume, constructing the ceiling at a height of 12 feet, and installing skylights that let natural light flow inside. The sense of space is accentuated by the minimal interior design: a plywood wall that stops just below the ceiling to create a sense of flow between two spaces and steel-reinforced pine planks that cantilever out from a wall to create a stairway that seems to float.

4. The Cube That Fits a Flower Shop, an Art Gallery, and a Home

Architect Makoto Tanjiri was forced to think outside the box when he was presented with a 1,115-square-foot space and was asked by its owners to fit a flower shop, an art gallery, and their residence into it.

Tanjiri employed a simple design principle. He stacked three boxes on top of one another to create three floors. The gallery and the flower shop are housed on the ground floor. The first floor comprises the living-dining-kitchen area while the bedroom is on the top floor.

The ground floor has 10-foot tall windows on two sides. The idea was to capture the verdant greenery of one side on the glass wall of the opposite side that looked out to an otherwise drab street. Here, Tanjiri played with the classical Japanese garden designing concept where landscape designs incorporate “borrowed scenery” like a nearby forest or a mountain.
To strengthen a house that has glass walls on two sides, Tanjiri folded another wall to create a bent design. He then repeated the bent form on the ceilings.

A spiral staircase leads to the upper floors, disappearing through a hole in the ceiling to emerge through the floor of the upper floor. Custom cabinets help keep the interiors decluttered while balconies on every floor add to the sense of space.
This three-story house is a clever play of forms that prevents three boxes from creating that boxy-apartment feel.
5. Viva I’Italia: A Slice of Italy in Tokyo

This long single-story house is inspired by a love of the Italian lifestyle. The owners wanted their abode to embody the Italian way of life where people bond over leisurely meals served on long tables and lengthy conversations take place in the warm glow of candlelight. The unhurried pace of life is reflected in the Italian penchant for indoor-outdoor living.

Architects Takaharu and Yui Tezuka have created a house where elements of Italian sensibility merge seamlessly with traditional Japanese design features to create a joyous home that provides ample opportunities to enjoy languorous meals with friends and family in an open-plan kitchen area, and play and relax in a stretch of green backyard, a rarity in Tokyo’s tight urban setting.

The house opens out completely into the backyard on one side, which has nine sliding glass panels instead of walls. The opposite façade faces the street. On this side, the walls have clerestory windows that can be easily maneuvered with a steel beam. Daylight floods in through these windows while the walls provide privacy.
Inside the house, shelves and closets function as walls dividing the rooms. This is traditional Japanese architectural design that emphasizes an open floor plan where the eyes, unhindered by walls, can flow from one space to another.
6. The Home That Lights Up the Night Sky

Architect Makoto Tanjiri has built a brilliantly light-filled home on a narrow Hiroshima plot that is blocked on three sides by tall buildings. To let natural light illuminate the house, Tanjiri did away with conventional walls and instead, wrapped the entire house in sheets of polycarbonate plastic.

Polycarbonate plastic is a translucent material that glows in the dark. During the day, the same material lets in ample sunlight and brightens up the interiors. This translucent material creates a wall that transforms the urbanscape outside into a moving mass of blurry shapes. However, the interiors and the residents cannot be seen from outside.
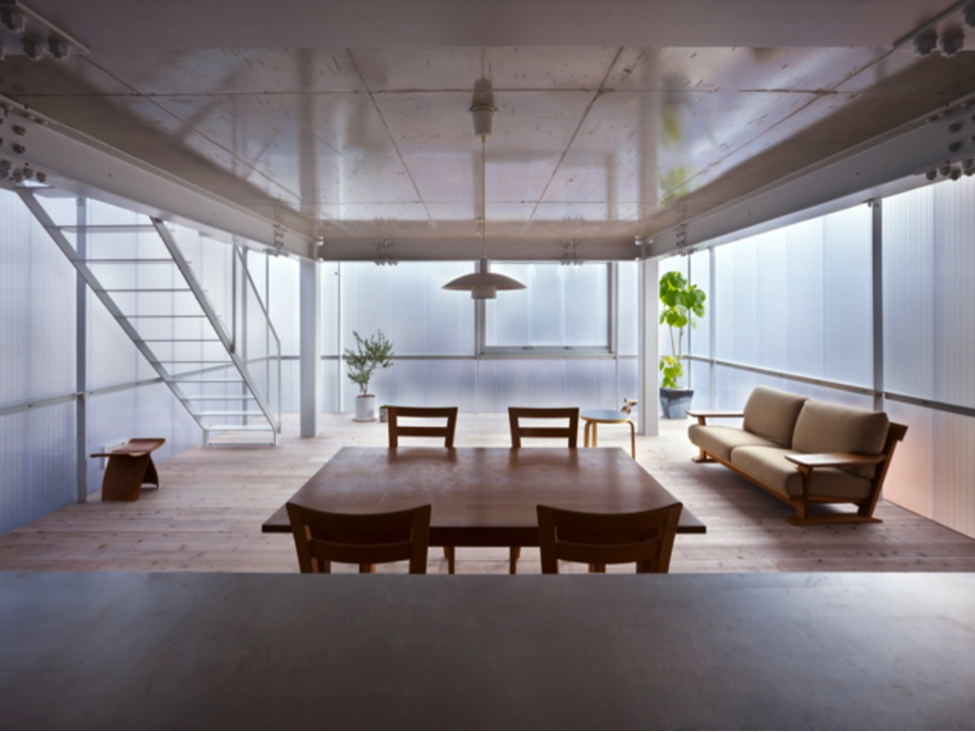
7. The House Where Light Plays Peek-a-boo
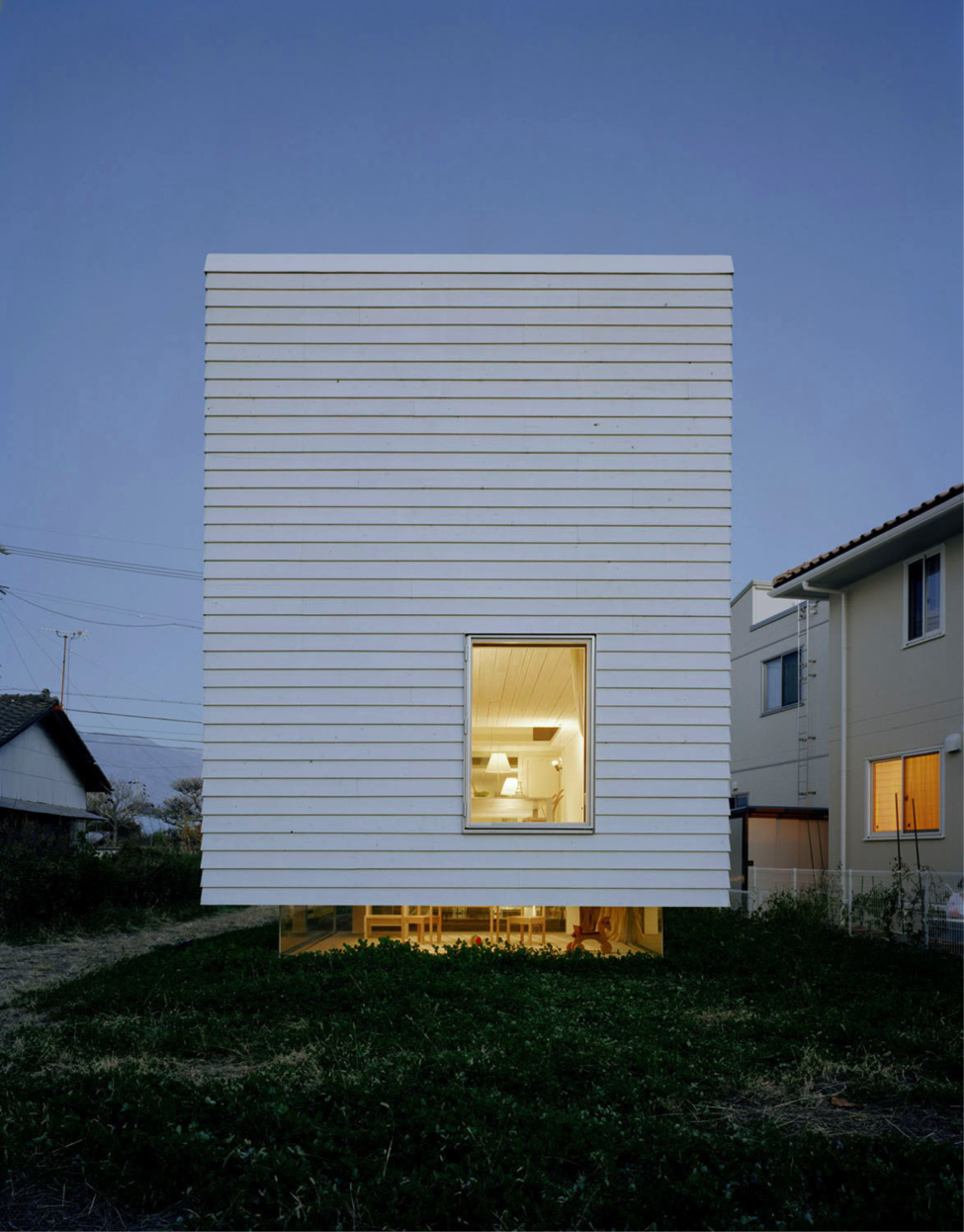
As darkness dawns, this house sets the stage for a dramatic play of lights. The gap between the site and the structure makes for an intriguing play of lights that shine through the sunken glass living room.
8. The House That Resembles a Modern Sculpture
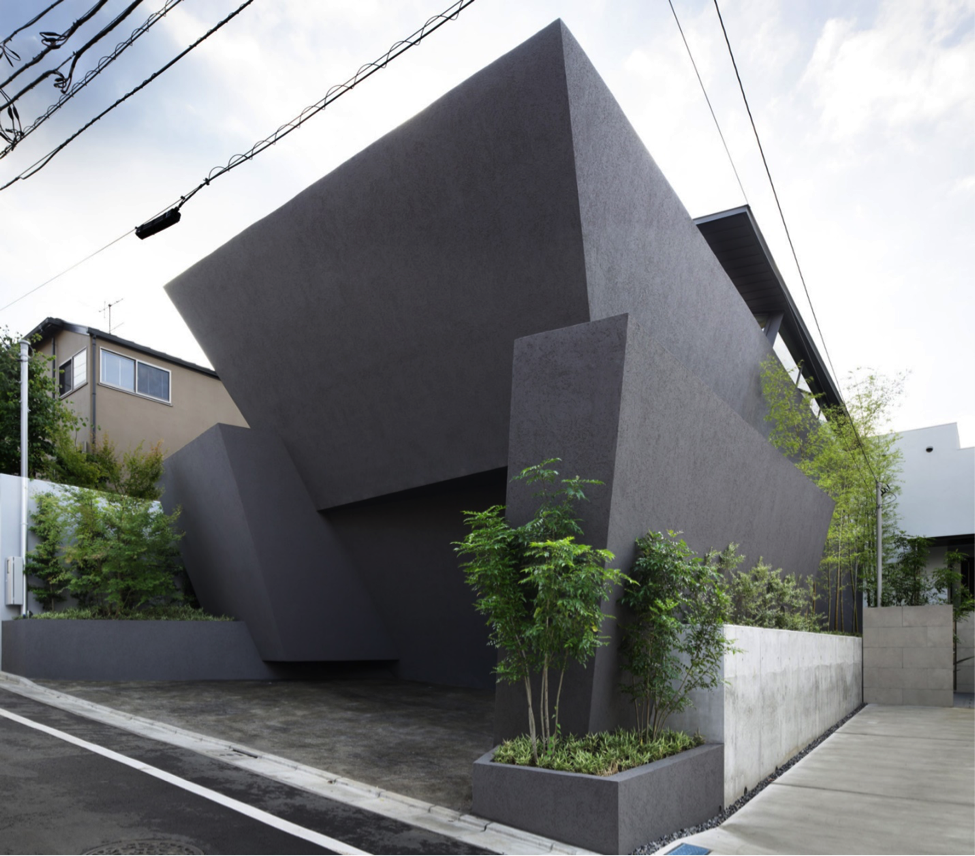
From the outside, it looks like a gigantic futuristic sculptural piece. As a house of concrete planters, the huge concrete monolithic structural pieces, coated with plaster, afford privacy to the residents and strengthen the building.






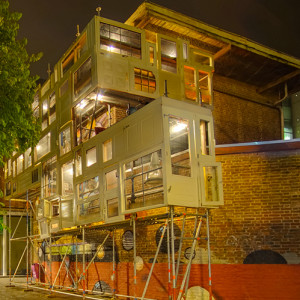
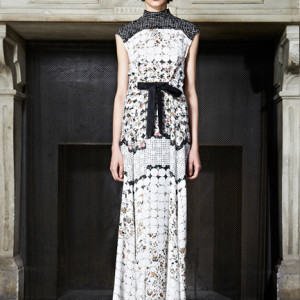


Leave a reply